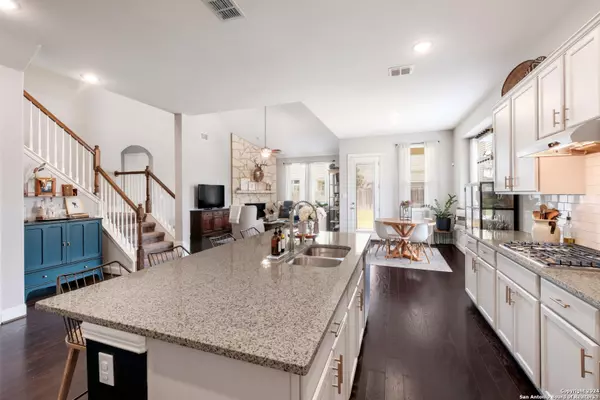
103 DOVETAIL ST Boerne, TX 78006-2730
5 Beds
4 Baths
3,125 SqFt
UPDATED:
11/21/2024 03:13 PM
Key Details
Property Type Single Family Home
Sub Type Single Residential
Listing Status Active
Purchase Type For Sale
Square Footage 3,125 sqft
Price per Sqft $172
Subdivision Champion Heights - Kendall Cou
MLS Listing ID 1788072
Style Two Story,Traditional
Bedrooms 5
Full Baths 4
Construction Status Pre-Owned
HOA Fees $450/ann
Year Built 2019
Annual Tax Amount $11,278
Tax Year 2024
Lot Size 9,147 Sqft
Property Description
Location
State TX
County Kendall
Area 2506
Rooms
Master Bathroom Main Level 13X12 Tub/Shower Separate, Separate Vanity, Garden Tub
Master Bedroom Main Level 13X20 DownStairs, Walk-In Closet, Ceiling Fan, Full Bath
Bedroom 2 Main Level 12X14
Bedroom 3 2nd Level 15X14
Bedroom 4 2nd Level 15X10
Bedroom 5 2nd Level 12X20
Living Room Main Level 14X20
Kitchen Main Level 12X18
Interior
Heating Central
Cooling One Central
Flooring Carpeting, Wood
Inclusions Ceiling Fans, Washer Connection, Dryer Connection, Built-In Oven, Microwave Oven, Stove/Range, Gas Cooking, Dishwasher, Water Softener (owned), Smoke Alarm, Plumb for Water Softener
Heat Source Natural Gas
Exterior
Exterior Feature Covered Patio, Privacy Fence, Double Pane Windows
Garage Two Car Garage
Pool None
Amenities Available Park/Playground, Jogging Trails, Bike Trails
Waterfront No
Roof Type Composition
Private Pool N
Building
Lot Description Corner, Level
Foundation Slab
Water Water System
Construction Status Pre-Owned
Schools
Elementary Schools Herff
Middle Schools Boerne Middle N
High Schools Boerne
School District Boerne
Others
Miscellaneous Virtual Tour
Acceptable Financing Conventional, FHA, VA, TX Vet, Cash
Listing Terms Conventional, FHA, VA, TX Vet, Cash







