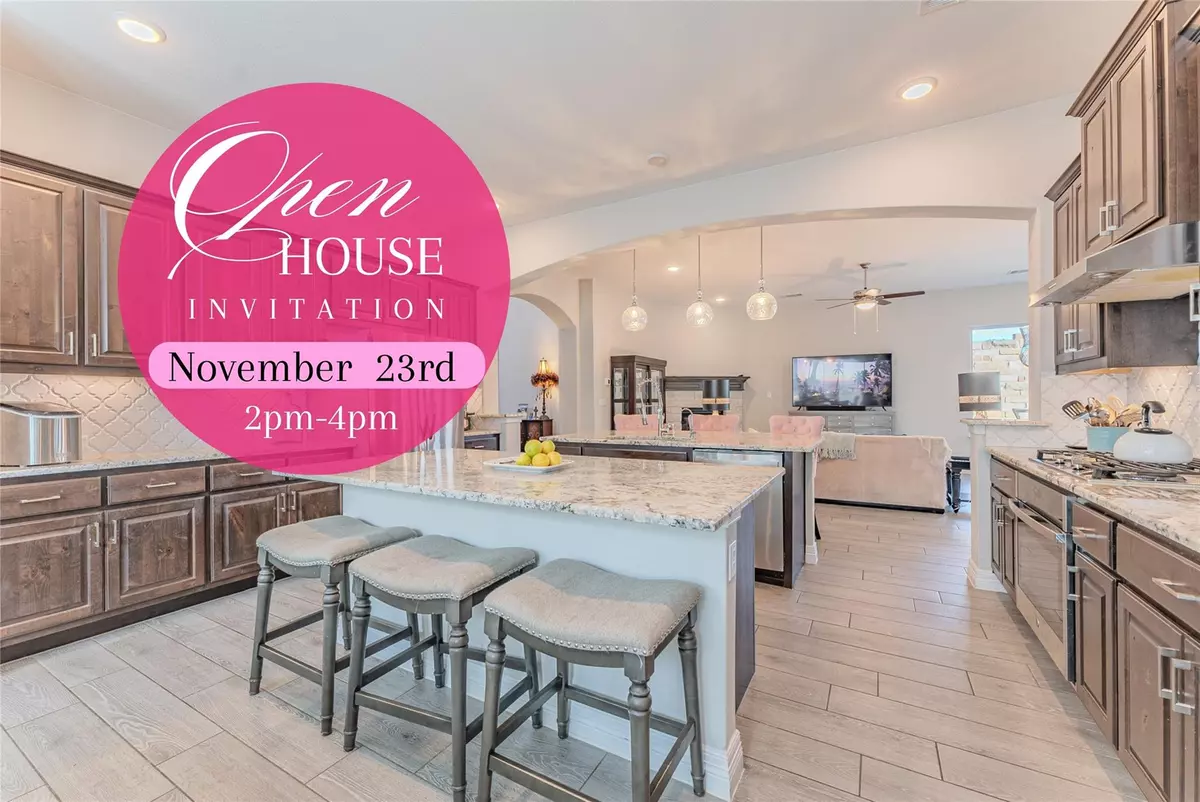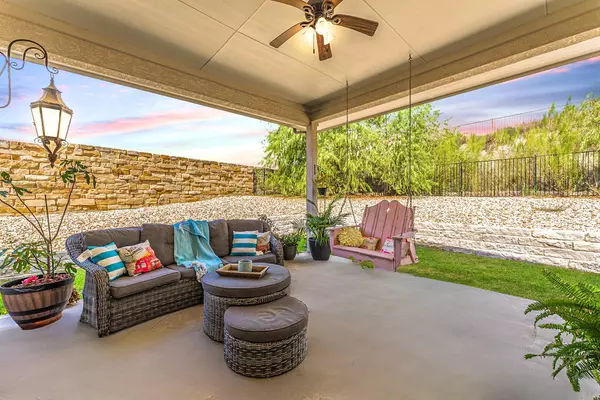
17820 Limestone Spring LN Austin, TX 78738
5 Beds
4 Baths
3,310 SqFt
UPDATED:
11/20/2024 02:35 PM
Key Details
Property Type Single Family Home
Sub Type Single Family Residence
Listing Status Active
Purchase Type For Sale
Square Footage 3,310 sqft
Price per Sqft $264
Subdivision Sweetwater
MLS Listing ID 7359189
Bedrooms 5
Full Baths 4
HOA Fees $230/qua
HOA Y/N Yes
Originating Board actris
Year Built 2019
Annual Tax Amount $17,440
Tax Year 2024
Lot Size 9,975 Sqft
Acres 0.229
Lot Dimensions 61X130X83X20X115
Property Description
Location
State TX
County Travis
Rooms
Main Level Bedrooms 1
Interior
Interior Features Breakfast Bar, Ceiling Fan(s), High Ceilings, Granite Counters, Crown Molding, Double Vanity, Electric Dryer Hookup, Eat-in Kitchen, Entrance Foyer, High Speed Internet, In-Law Floorplan, Interior Steps, Kitchen Island, Multiple Dining Areas, Multiple Living Areas, Open Floorplan, Pantry, Primary Bedroom on Main, Recessed Lighting, Soaking Tub, Walk-In Closet(s), Washer Hookup
Heating Central
Cooling Ceiling Fan(s), Central Air
Flooring Carpet, Tile, Vinyl
Fireplaces Number 1
Fireplaces Type Family Room, Living Room, Propane
Fireplace No
Appliance Built-In Electric Oven, Built-In Gas Range, Built-In Oven(s), Built-In Range, Cooktop, Dishwasher, Disposal, Dryer, Exhaust Fan, Microwave, Double Oven, RNGHD, Free-Standing Refrigerator, Stainless Steel Appliance(s), Washer
Exterior
Exterior Feature Garden, Gutters Full, Lighting, Private Yard
Garage Spaces 3.0
Fence Back Yard, Full, Masonry, Stone, Wood
Pool None
Community Features BBQ Pit/Grill, Business Center, Clubhouse, Cluster Mailbox, Common Grounds, Conference/Meeting Room, Controlled Access, Courtyard, Curbs, Dog Park, Electronic Payments, Fitness Center, Game/Rec Rm, High Speed Internet, Kitchen Facilities, Lounge, Park, Pet Amenities, Picnic Area, Planned Social Activities, Playground, Pool, Property Manager On-Site, Sidewalks, Sport Court(s)/Facility, Street Lights, Tennis Court(s), Trail(s)
Utilities Available Cable Connected, Electricity Connected, High Speed Internet, Propane, Sewer Connected, Water Connected
Waterfront No
Waterfront Description None
View Garden, Hill Country, Neighborhood, Panoramic, Park/Greenbelt, Trees/Woods
Roof Type Shingle
Porch Covered, Patio
Total Parking Spaces 7
Private Pool No
Building
Lot Description Back to Park/Greenbelt, Back Yard, Close to Clubhouse, Corner Lot, Cul-De-Sac, Curbs, Few Trees, Front Yard, Garden, Landscaped, Level, Private, Private Maintained Road, Sprinkler - Automatic, Subdivided, Views, Zero Lot Line
Faces Southwest
Foundation Slab
Sewer MUD
Water MUD
Level or Stories Two
Structure Type Masonry – All Sides,Stucco
New Construction No
Schools
Elementary Schools Rough Hollow
Middle Schools Lake Travis
High Schools Lake Travis
School District Lake Travis Isd
Others
HOA Fee Include Common Area Maintenance
Special Listing Condition Standard







