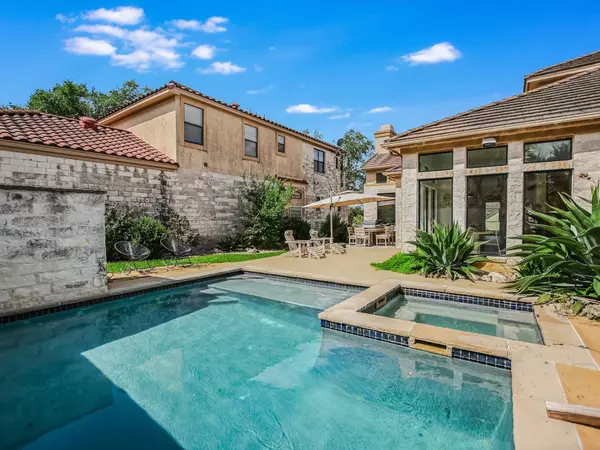
118 The Hills DR The Hills, TX 78738
3 Beds
3 Baths
2,713 SqFt
UPDATED:
11/26/2024 03:01 PM
Key Details
Property Type Single Family Home
Sub Type Single Family Residence
Listing Status Active
Purchase Type For Sale
Square Footage 2,713 sqft
Price per Sqft $302
Subdivision Hills Lakeway Ph 08-A
MLS Listing ID 8600698
Bedrooms 3
Full Baths 2
Half Baths 1
HOA Fees $625
HOA Y/N Yes
Originating Board actris
Year Built 2001
Annual Tax Amount $15,086
Tax Year 2024
Lot Size 7,344 Sqft
Acres 0.1686
Property Description
Location
State TX
County Travis
Rooms
Main Level Bedrooms 1
Interior
Interior Features High Ceilings, Quartz Counters, Kitchen Island, Open Floorplan, Primary Bedroom on Main
Heating Central, ENERGY STAR Qualified Equipment, Fireplace(s)
Cooling Central Air, ENERGY STAR Qualified Equipment
Flooring Carpet, Tile
Fireplaces Number 1
Fireplaces Type Living Room, Masonry
Fireplace No
Appliance Built-In Oven(s), Electric Range, ENERGY STAR Qualified Appliances, ENERGY STAR Qualified Dishwasher, ENERGY STAR Qualified Dryer, ENERGY STAR Qualified Refrigerator, ENERGY STAR Qualified Washer, ENERGY STAR Qualified Water Heater, Microwave
Exterior
Exterior Feature Private Yard
Garage Spaces 2.0
Fence Masonry
Pool Outdoor Pool, Pool/Spa Combo
Community Features Fitness Center, Golf, Playground, Pool, Tennis Court(s), Trail(s)
Utilities Available Cable Connected, Cable Not Available, Electricity Available, Electricity Connected, Sewer Available, Sewer Connected, Water Available, Water Connected
Waterfront Description None
View Pool
Roof Type Tile
Porch Enclosed, Rear Porch
Total Parking Spaces 5
Private Pool Yes
Building
Lot Description Landscaped, Private
Faces Northwest
Foundation Slab
Sewer Public Sewer
Water Public
Level or Stories Two
Structure Type Masonry – All Sides,Stone
New Construction No
Schools
Elementary Schools Lakeway
Middle Schools Hudson Bend
High Schools Lake Travis
School District Lake Travis Isd
Others
HOA Fee Include Common Area Maintenance,Maintenance Grounds,Security,See Remarks
Special Listing Condition Standard







