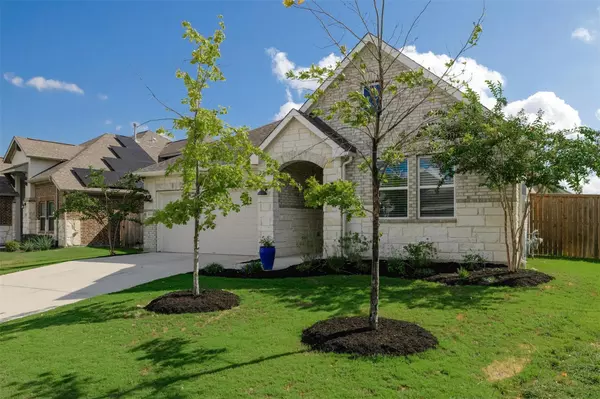
4313 Mayfield Ranch BLVD Round Rock, TX 78681
4 Beds
3 Baths
1,916 SqFt
UPDATED:
11/16/2024 01:51 PM
Key Details
Property Type Single Family Home
Sub Type Single Family Residence
Listing Status Active Under Contract
Purchase Type For Sale
Square Footage 1,916 sqft
Price per Sqft $247
Subdivision Highlands At Mayfield Ranch
MLS Listing ID 2839174
Bedrooms 4
Full Baths 2
Half Baths 1
HOA Fees $600/ann
HOA Y/N Yes
Originating Board actris
Year Built 2020
Annual Tax Amount $1,080
Tax Year 2019
Lot Size 6,316 Sqft
Acres 0.145
Lot Dimensions 50 x 127
Property Description
Location
State TX
County Williamson
Rooms
Main Level Bedrooms 4
Interior
Interior Features Double Vanity, Entrance Foyer, French Doors, Kitchen Island, No Interior Steps, Open Floorplan, Pantry, Primary Bedroom on Main, Recessed Lighting, Walk-In Closet(s)
Heating Central, Natural Gas
Cooling Central Air, ENERGY STAR Qualified Equipment
Flooring Carpet, Tile, Wood
Fireplaces Type None
Fireplace No
Appliance Built-In Oven(s), Dishwasher, Disposal, ENERGY STAR Qualified Appliances, Exhaust Fan, Gas Cooktop, Microwave, Water Heater
Exterior
Exterior Feature Gutters Full, Pest Tubes in Walls
Garage Spaces 2.0
Fence Fenced, Privacy, Wood
Pool None
Community Features Park, Playground, Pool
Utilities Available Electricity Available, Natural Gas Available, Underground Utilities
Waterfront No
Waterfront Description None
View None
Roof Type Composition
Porch Covered, Patio
Total Parking Spaces 2
Private Pool No
Building
Lot Description Interior Lot, Sprinkler - Automatic, Sprinkler - In Rear, Sprinkler - In Front
Faces West
Foundation Slab
Sewer MUD, Public Sewer
Water MUD, Public
Level or Stories One
Structure Type Brick Veneer,HardiPlank Type,Masonry – Partial,Stone Veneer
New Construction No
Schools
Elementary Schools Wolf Ranch Elementary
Middle Schools James Tippit
High Schools East View
School District Georgetown Isd
Others
HOA Fee Include Common Area Maintenance
Special Listing Condition Standard







