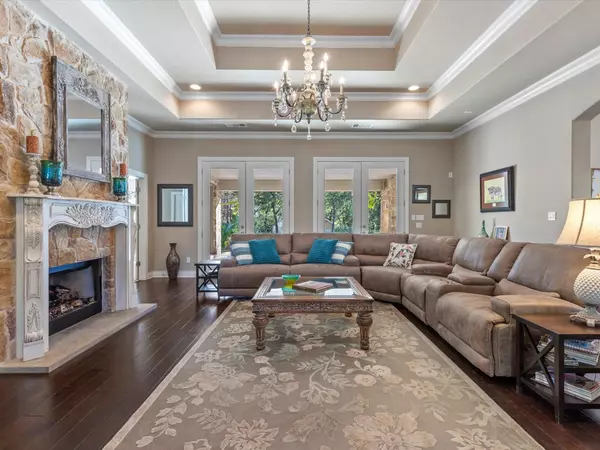
387 Corral RD Smithville, TX 78957
3 Beds
3 Baths
3,617 SqFt
UPDATED:
12/09/2024 07:11 PM
Key Details
Property Type Single Family Home
Sub Type Single Family Residence
Listing Status Pending
Purchase Type For Sale
Square Footage 3,617 sqft
Price per Sqft $304
Subdivision La Reata Ranch
MLS Listing ID 6082908
Bedrooms 3
Full Baths 2
Half Baths 1
HOA Fees $190/ann
HOA Y/N Yes
Originating Board actris
Year Built 2014
Tax Year 2024
Lot Size 5.000 Acres
Acres 5.0
Property Description
As you approach the property, you know you are somewhere special by the electric iron gate and gorgeous native landscaping. Step inside the double iron doors to an expansive living area with floor-to-ceiling windows overlooking your backyard paradise. The gourmet kitchen features high-end appliances, including a gas KitchenAid 6-burner cooktop with grill, double ovens, and an upgraded dishwasher. The spacious island and abundant counter space are perfect for culinary enthusiasts.
The primary suite offers luxurious amenities, including chandeliers, a windowed sitting area, a massive walk-in closet with built-ins, a double vanity, a jetted tub, and a walk-in rain shower with multiple showerheads.
A second living area, currently used as a game room, offers endless possibilities. Whether you envision a guest suite, home office, or media room, this versatile space can accommodate your lifestyle.
Throughout the home, you'll find exquisite details such as tray and beamed ceilings, crown molding, and elegant light fixtures. Both living areas and the primary suite feature 8ft glass doors leading to the covered back porch, which spans the rear of the home and provides access to the pool.
The pool is a true oasis, featuring a grotto, waterfall, beach entry, and slide. A fire pit area adds to the outdoor entertainment options. The 5-acre property is fenced and cross-fenced, offering privacy and security. Enjoy the convenience of the neighborhood trail to La Reata and the serene beauty of the mature trees that cover the land.
Don't miss this opportunity to experience the ultimate in luxury and tranquility.
Location
State TX
County Bastrop
Rooms
Main Level Bedrooms 3
Interior
Interior Features Breakfast Bar, Built-in Features, Ceiling Fan(s), Beamed Ceilings, Tray Ceiling(s), Chandelier, Granite Counters, Crown Molding, Double Vanity, Entrance Foyer, High Speed Internet, In-Law Floorplan, Kitchen Island, Multiple Living Areas, Pantry, Primary Bedroom on Main, Recessed Lighting, Soaking Tub, Walk-In Closet(s), Washer Hookup
Heating Central
Cooling Ceiling Fan(s), Central Air, Electric
Flooring Carpet, Tile, Wood
Fireplaces Number 1
Fireplaces Type Gas Starter, Living Room, Propane, Wood Burning
Fireplace No
Appliance Dishwasher, Disposal, Gas Cooktop, Double Oven, Stainless Steel Appliance(s)
Exterior
Exterior Feature Exterior Steps, Lighting, Private Yard
Garage Spaces 2.0
Fence Back Yard, Cross Fenced, Fenced, Front Yard, Full, Gate, Perimeter, Pipe, Wire
Pool Gunite, In Ground, Outdoor Pool, Pool Sweep, Waterfall
Community Features Cluster Mailbox, Common Grounds, Trail(s)
Utilities Available Electricity Connected, Propane
Waterfront Description None
View Trees/Woods
Roof Type Composition
Porch Front Porch, Rear Porch
Total Parking Spaces 3
Private Pool Yes
Building
Lot Description Back Yard, Cul-De-Sac, Front Yard, Landscaped, Native Plants, Public Maintained Road, Trees-Large (Over 40 Ft), Many Trees
Faces North
Foundation Slab
Sewer Aerobic Septic
Water Well
Level or Stories One
Structure Type Masonry – All Sides,Stone
New Construction No
Schools
Elementary Schools Brown Primary
Middle Schools Smithville
High Schools Smithville
School District Smithville Isd
Others
HOA Fee Include Landscaping,Maintenance Grounds
Special Listing Condition Standard







