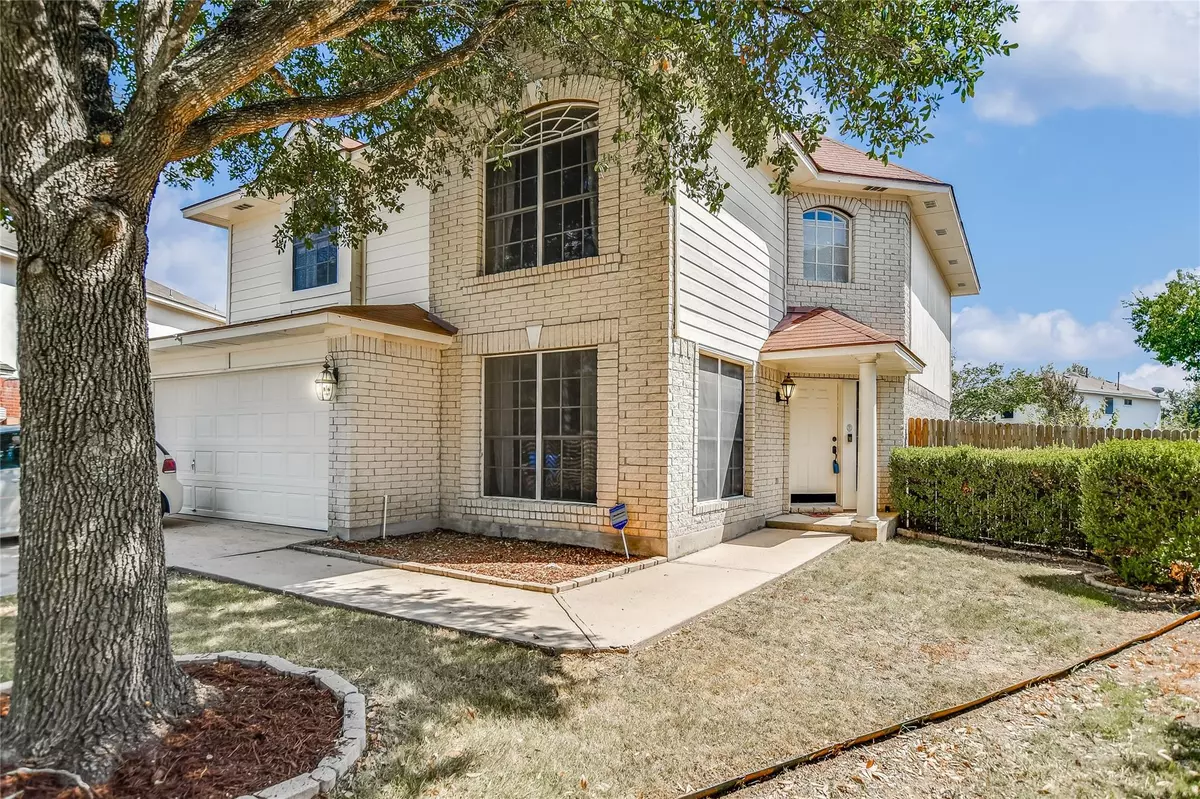
1501 Van Horn DR Round Rock, TX 78664
3 Beds
3 Baths
2,168 SqFt
UPDATED:
11/14/2024 08:30 PM
Key Details
Property Type Single Family Home
Sub Type Single Family Residence
Listing Status Active
Purchase Type For Sale
Square Footage 2,168 sqft
Price per Sqft $165
Subdivision Cambridge Heights Ph A Sec 1-
MLS Listing ID 8264272
Bedrooms 3
Full Baths 2
Half Baths 1
HOA Fees $30/mo
HOA Y/N Yes
Originating Board actris
Year Built 1999
Annual Tax Amount $7,321
Tax Year 2024
Lot Size 7,535 Sqft
Acres 0.173
Property Description
Near 2 of the largest tech companies, Apple and Samsung. All offers are welcomed!
SELLER OPEN TO SELLER CONCESSION TO HELP BUY DOWN THE INTEREST RATE.
Location
State TX
County Travis
Interior
Interior Features Ceiling Fan(s), Crown Molding, Entrance Foyer, Kitchen Island, Multiple Dining Areas, Multiple Living Areas, Pantry, Walk-In Closet(s), Washer Hookup
Heating Central
Cooling Central Air
Flooring Carpet, Tile
Fireplace No
Appliance Dishwasher, Disposal, Microwave, Free-Standing Gas Range, Water Heater, Water Softener Owned
Exterior
Exterior Feature None
Garage Spaces 2.0
Fence Fenced, Privacy, Wood
Pool None
Community Features Cluster Mailbox, Park, Playground, Pool
Utilities Available Electricity Available, Natural Gas Not Available
Waterfront No
Waterfront Description None
View Neighborhood
Roof Type Composition
Porch Covered
Total Parking Spaces 4
Private Pool No
Building
Lot Description Cul-De-Sac, Curbs, Irregular Lot, Level, Sprinkler - In Rear, Sprinkler - In Front, Trees-Medium (20 Ft - 40 Ft)
Faces North
Foundation Slab
Sewer Public Sewer
Water Public
Level or Stories Two
Structure Type Brick,HardiPlank Type,Masonry – Partial
New Construction No
Schools
Elementary Schools Caldwell
Middle Schools Pflugerville
High Schools Pflugerville
School District Pflugerville Isd
Others
HOA Fee Include Common Area Maintenance
Special Listing Condition Standard







