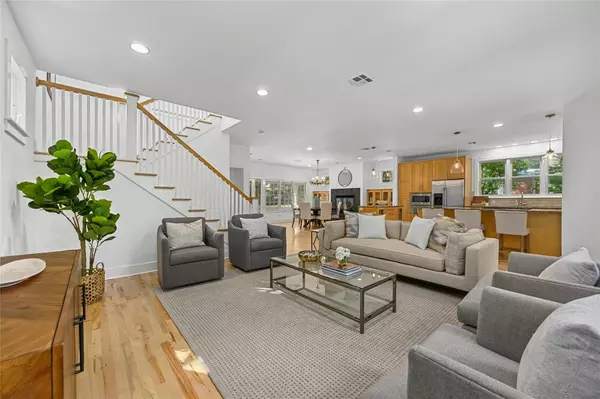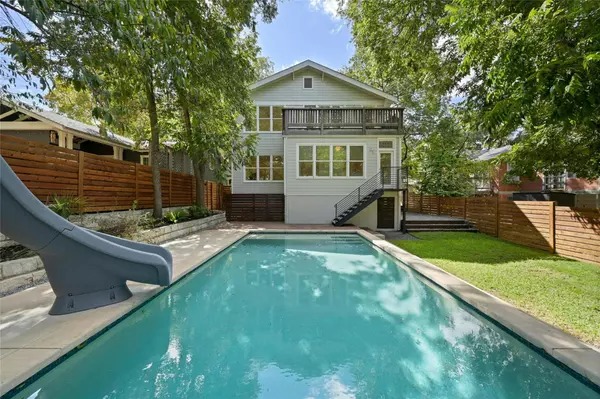
3604 Bonnie RD Austin, TX 78703
4 Beds
3 Baths
2,640 SqFt
UPDATED:
11/14/2024 03:56 PM
Key Details
Property Type Single Family Home
Sub Type Single Family Residence
Listing Status Active Under Contract
Purchase Type For Sale
Square Footage 2,640 sqft
Price per Sqft $672
Subdivision Walsh Place
MLS Listing ID 9974665
Bedrooms 4
Full Baths 3
HOA Y/N No
Originating Board actris
Year Built 1950
Annual Tax Amount $21,204
Tax Year 2024
Lot Size 6,947 Sqft
Acres 0.1595
Property Description
Location
State TX
County Travis
Rooms
Main Level Bedrooms 1
Interior
Interior Features Breakfast Bar
Heating Central
Cooling Central Air
Flooring Tile, Wood
Fireplaces Number 1
Fireplaces Type Dining Room
Fireplace No
Appliance Dishwasher, Disposal, Microwave, Free-Standing Range, Refrigerator, Self Cleaning Oven, Vented Exhaust Fan
Exterior
Exterior Feature See Remarks
Fence Back Yard, Fenced, Wood
Pool None
Community Features None
Utilities Available Electricity Available, Electricity Connected, Natural Gas Connected, Sewer Connected, Water Connected
Waterfront No
Waterfront Description None
View Neighborhood
Roof Type Composition
Porch Covered, Deck, Enclosed, Front Porch, Patio, Porch, Rear Porch, See Remarks
Total Parking Spaces 2
Private Pool No
Building
Lot Description Level, Trees-Large (Over 40 Ft)
Faces South
Foundation Pillar/Post/Pier
Sewer Public Sewer
Water Public
Level or Stories Two
Structure Type Wood Siding,Stone
New Construction No
Schools
Elementary Schools Casis
Middle Schools O Henry
High Schools Austin
School District Austin Isd
Others
Special Listing Condition Standard







