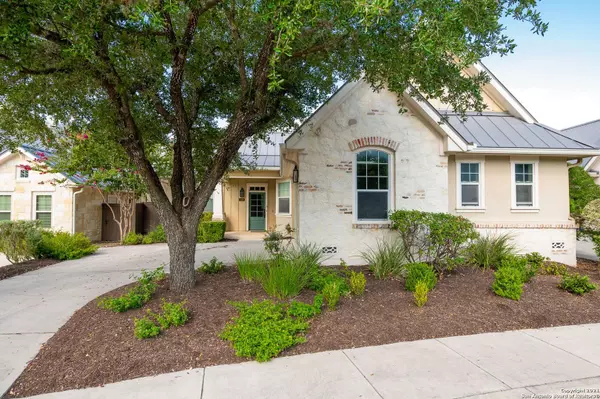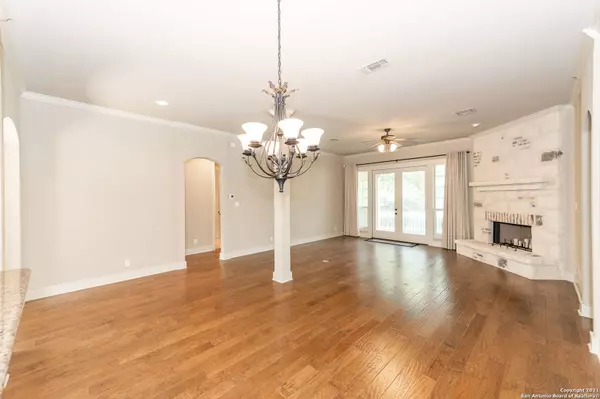$500,000
For more information regarding the value of a property, please contact us for a free consultation.
112 VILLAGE PARK DR Boerne, TX 78006-1862
3 Beds
2 Baths
1,936 SqFt
Key Details
Property Type Single Family Home
Sub Type Single Residential
Listing Status Sold
Purchase Type For Sale
Square Footage 1,936 sqft
Price per Sqft $258
Subdivision Village Park
MLS Listing ID 1560909
Sold Date 10/25/21
Style One Story
Bedrooms 3
Full Baths 2
Construction Status Pre-Owned
HOA Fees $62
Year Built 2008
Annual Tax Amount $6,903
Tax Year 2020
Lot Size 4,791 Sqft
Property Description
ONE OWNER HOME! I SOLD THIS HOME TO THE SELLER AS A NEW HOME 10 YEARS AGO. SELLER IS ELDERLY AND MOVED CLOSER TO HER CHILDREN. BEAUTIFUL ISRAEL PENA BUILT HOME. SPLIT BEDROOM PLAN. LARGE LIVING/DINING AREA WITH FLOOR TO CEILING STONE FIREPLACE. ADJOINING KITCHEN HAS BAR BETWEEN DINING AND KITCHEN THAT ALLOWS FOOD TO BE PASSED TO DINING ROOM. HUGE KITCHEN WITH BREAKFAST ROOM. HARDWOOD AND TILE IN ALL LIVING AREAS PLUS MASTER. OTHER TWO BEDROOMS ARE CARPETED. BIG MASTER BEDROOM WITH LUXURY BATH FEATURING DOUBLE VANITIES, SEPARATE SHOWER, GARDEN TUB AND HUGE WALK-IN CLOSET. BIG COVERED PATIO AND FRONT PORCH AS WELL! GARDEN LOT FOR LOW MAINTENANCE BUT BACKS TO GREENBELT THAT IS MAINAINED BY THIS HOA AND ADJOINING ONE. BENEFITS OF HUGE YARD BUT NO MAINTENANCE. LOCATED WALKING DISTANCE TO DOWNTOWN BOERNE AND ONLY MINUTES TO SAN ANTONIO
Location
State TX
County Kendall
Area 2508
Rooms
Master Bathroom Main Level 14X12 Tub/Shower Separate, Double Vanity, Garden Tub
Master Bedroom Main Level 18X13 Split, DownStairs, Walk-In Closet, Ceiling Fan, Full Bath
Bedroom 2 Main Level 13X12
Bedroom 3 Main Level 13X12
Living Room Main Level 19X16
Dining Room Main Level 12X11
Kitchen Main Level 19X1
Interior
Heating Central
Cooling One Central
Flooring Carpeting, Ceramic Tile, Wood
Heat Source Electric
Exterior
Parking Features Two Car Garage
Pool None
Amenities Available Controlled Access
Roof Type Metal
Private Pool N
Building
Foundation Slab
Sewer Sewer System
Water Water System
Construction Status Pre-Owned
Schools
Elementary Schools Call District
Middle Schools Call District
High Schools Call District
School District Boerne
Others
Acceptable Financing Conventional, FHA, VA, Cash
Listing Terms Conventional, FHA, VA, Cash
Read Less
Want to know what your home might be worth? Contact us for a FREE valuation!

Our team is ready to help you sell your home for the highest possible price ASAP






