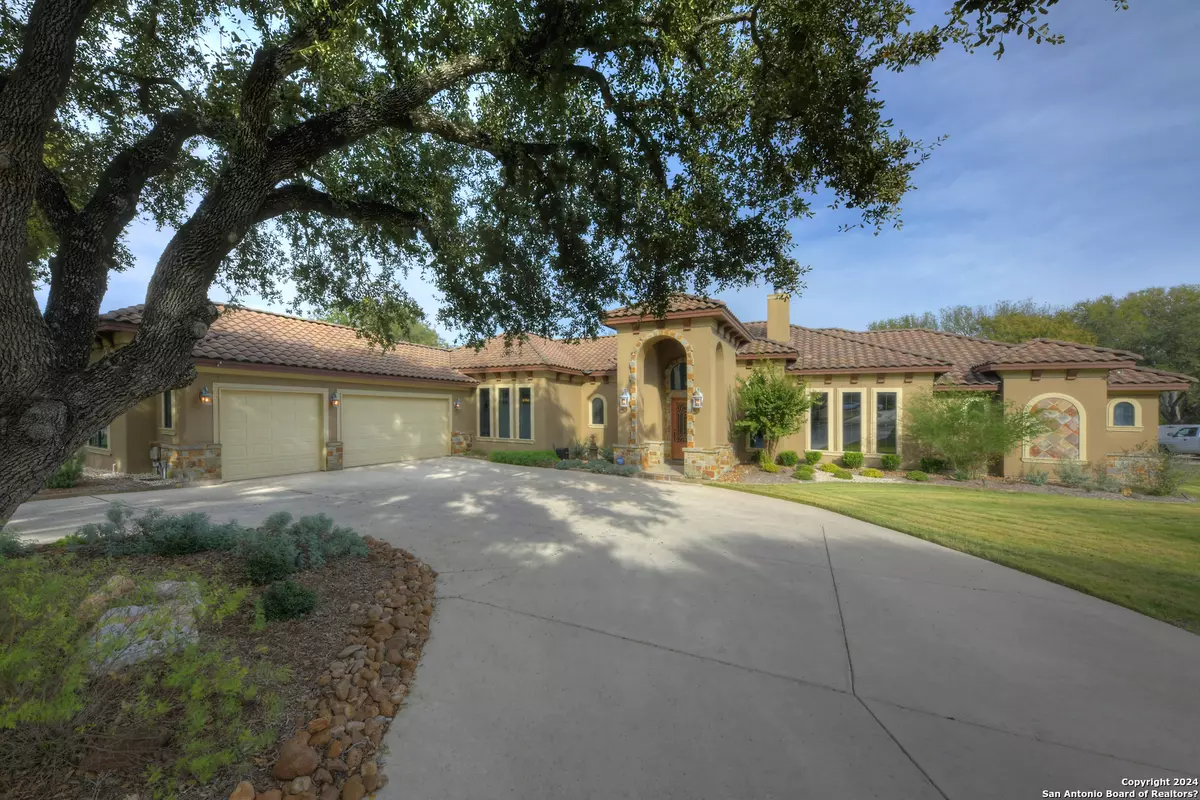$977,500
For more information regarding the value of a property, please contact us for a free consultation.
215 GRAY HAWK Spring Branch, TX 78070-5923
3 Beds
3 Baths
3,427 SqFt
Key Details
Property Type Single Family Home
Sub Type Single Residential
Listing Status Sold
Purchase Type For Sale
Square Footage 3,427 sqft
Price per Sqft $285
Subdivision River Crossing
MLS Listing ID 1745549
Sold Date 04/22/24
Style One Story,Mediterranean,Texas Hill Country
Bedrooms 3
Full Baths 2
Half Baths 1
Construction Status Pre-Owned
HOA Fees $25/ann
Year Built 2008
Annual Tax Amount $14,976
Tax Year 2022
Lot Size 1.020 Acres
Property Description
Welcome to your beautiful home in River Crossing community. This golf course home is a luxurious and serene one story retreat that is nestled amidst the fairways of River Crossing. This home boasts a grand exterior with a combination of stone and stucco that exudes timeless charm. The architecture is characterized by expansive windows and a spacious layout that maximizes the breathtaking hill county views. Upon entering, one is greeted with exquisite details like high ceilings and open concept. The spacious living area is designed for relaxation and entertainment. The living area also features a cozy fire place that is double sided for the amazing study. The gourmet kitchen is a chefs dream, equipped with top of the line propane stove, custom cabinetry, a center island and enough sitting all around the kitchen that is perfect for entertaining. The primary suite is a private oasis, complete with a luxurious spa- like bath room, walk in closet and a nice sitting area. Two additional rooms are private and inviting for family. Outdoors, the property is a haven for relaxation and recreation. A covered patio provides the perfect spot for a fresco dining or lounging while enjoying the tranquil of what the hill country has to offer. Professionally landscaped with a water feature and mature trees that add to the beauty of this property. Home is also equipped with a Generac generator for stand by power and a Mitsubushi split unit in the garage . a Home is centrally located near shopping, restaurants and schools. Your home awaits.
Location
State TX
County Comal
Area 2613
Rooms
Master Bathroom Main Level 16X22 Tub/Shower Separate, Separate Vanity, Tub has Whirlpool
Master Bedroom Main Level 17X21 Split, DownStairs, Sitting Room, Walk-In Closet, Ceiling Fan, Full Bath
Bedroom 2 Main Level 12X14
Bedroom 3 Main Level 13X13
Living Room Main Level 20X21
Dining Room Main Level 12X13
Kitchen Main Level 14X17
Study/Office Room Main Level 15X17
Interior
Heating Central, Heat Pump
Cooling Two Central, Heat Pump, Other
Flooring Carpeting, Ceramic Tile, Wood
Heat Source Electric
Exterior
Exterior Feature Patio Slab, Covered Patio, Bar-B-Que Pit/Grill, Gas Grill, Sprinkler System, Double Pane Windows, Mature Trees
Parking Features Three Car Garage, Attached, Side Entry, Oversized
Pool None
Amenities Available Tennis, Park/Playground, Sports Court, BBQ/Grill, Basketball Court, Lake/River Park, Other - See Remarks
Roof Type Tile
Private Pool N
Building
Foundation Slab
Sewer Septic, Aerobic Septic
Construction Status Pre-Owned
Schools
Elementary Schools Call District
Middle Schools Call District
High Schools Call District
School District Comal
Others
Acceptable Financing Conventional, FHA, VA, Cash
Listing Terms Conventional, FHA, VA, Cash
Read Less
Want to know what your home might be worth? Contact us for a FREE valuation!

Our team is ready to help you sell your home for the highest possible price ASAP







