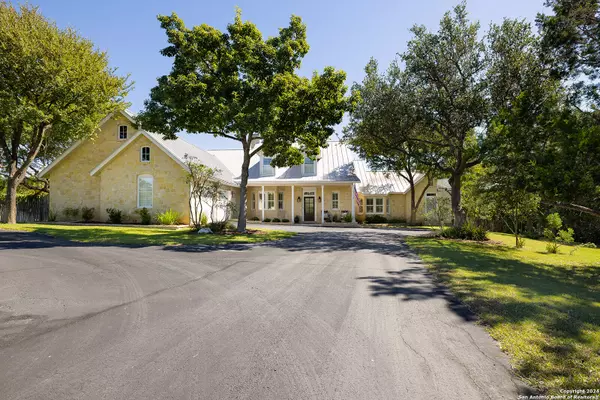$1,250,000
For more information regarding the value of a property, please contact us for a free consultation.
101 DEER PATH Boerne, TX 78006-6205
3 Beds
4 Baths
3,484 SqFt
Key Details
Property Type Single Family Home
Sub Type Single Residential
Listing Status Sold
Purchase Type For Sale
Square Footage 3,484 sqft
Price per Sqft $358
Subdivision Mountain Spring Farms
MLS Listing ID 1805527
Sold Date 11/20/24
Style Two Story,Texas Hill Country
Bedrooms 3
Full Baths 3
Half Baths 1
Construction Status Pre-Owned
Year Built 1996
Annual Tax Amount $14,161
Tax Year 2023
Lot Size 3.801 Acres
Property Description
This beautiful 3.8-acre property is conveniently located just outside of Boerne and in the hill country. Wonderful, majestic, mature live oaks complete this exquisite property, which offers tons of privacy. The layout of this property, originally built by custom home builder Robert Thornton transcends time and has had a complete renovation, including a recently updated metal roof as well as updates through the house. This eloquent, completely remodeled home offers excellent privacy and convenience and could be enjoyed by a family looking to raise kids and enjoy entertainment time. This fabulous two-story, fully custom homestead provides a beautiful pool, metal roof, two-car garage, and hard surfaces throughout. The main house's square footage is roughly 3100 square feet as well as a beautiful Casita/Clubhouse great for kids' "hang out" or guest space, roughly 400+ square feet. This super special "casita" has been completely remodeled and updated to include a new full bathroom, new flooring and paint, windows, and an A/C unit with a fresh look with multiple uses for this great space. Tons of windows complement this beautiful home, allowing tons of natural light and beautiful adorned with custom plantation shutters throughout much of the home. Don't miss the sparkling pool and Jacuzzi in a private setting in the backyard with recently updated equipment and resurfacing. This immaculate home has something to offer everyone. As you enter the front door, you are greeted by a beautiful open floor plan and soaring ceilings, not to mention a two-sided fireplace with an artistic antique grill that was handcrafted at the fireplace-historical fire screen/art created by Roy Bellows. You won't want to miss this culinary artist's dream kitchen. Completely renovated, this wonderful kitchen offers a gas stove, quartz counter tops, an over-sized island for serving, a farmhouse sink, an over-sized pantry, a beverage refrigerator, cabinets with soft close and interior pullouts, a butler's pantry, and stainless appliances. The primary suite offers oversized space for ample sitting area. In the primary bath, you will be greeted with dual accommodations for both husband and wife. All the fixtures in the master bath have been updated with new state-of-the-art lighting and plumbing to give the primary bath a fresh, sleek look. Both primary bedroom closets enjoy tons of space to include built-ins as well as for a safe/gun in his closet. Upstairs, you will find two additional bedrooms that are ample in size, including en-suite baths and oversized closets. A small sun room with sliding glass door to exit onto the patio can serve as a cozy reading nook or office.
Location
State TX
County Kendall
Area 2507
Rooms
Master Bathroom Main Level 14X13 Tub/Shower Separate, Separate Vanity, Double Vanity, Tub has Whirlpool, Garden Tub
Master Bedroom Main Level 22X14 Split, DownStairs, Outside Access, Sitting Room, Walk-In Closet, Multi-Closets, Ceiling Fan, Full Bath
Bedroom 2 2nd Level 14X14
Bedroom 3 2nd Level 14X14
Living Room Main Level 25X19
Dining Room Main Level 15X15
Kitchen Main Level 17X15
Interior
Heating Central
Cooling Two Central
Flooring Carpeting, Wood, Slate
Heat Source Electric
Exterior
Exterior Feature Covered Patio, Mature Trees, Detached Quarters, Additional Dwelling, Dog Run Kennel, Glassed in Porch
Garage Two Car Garage, Side Entry
Pool In Ground Pool, AdjoiningPool/Spa, Fenced Pool, Pools Sweep
Amenities Available None
Waterfront No
Roof Type Metal
Private Pool Y
Building
Lot Description Cul-de-Sac/Dead End, County VIew, 2 - 5 Acres
Foundation Slab
Sewer Septic
Water Private Well
Construction Status Pre-Owned
Schools
Elementary Schools Curington
Middle Schools Boerne Middle N
High Schools Boerne
School District Boerne
Others
Acceptable Financing Conventional, Cash
Listing Terms Conventional, Cash
Read Less
Want to know what your home might be worth? Contact us for a FREE valuation!

Our team is ready to help you sell your home for the highest possible price ASAP







