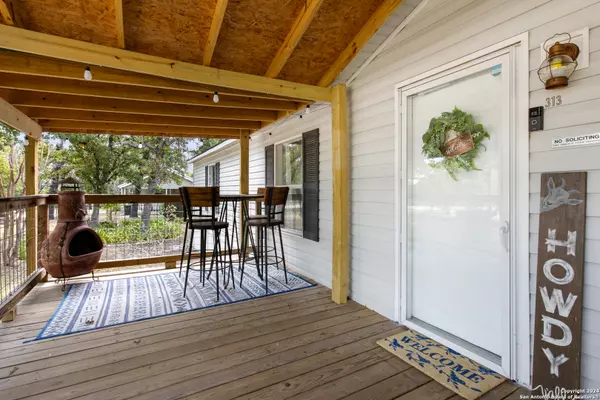$295,000
For more information regarding the value of a property, please contact us for a free consultation.
313 LOST TRAIL CIR La Vernia, TX 78121-9518
4 Beds
2 Baths
2,112 SqFt
Key Details
Property Type Single Family Home
Sub Type Single Residential
Listing Status Sold
Purchase Type For Sale
Square Footage 2,112 sqft
Price per Sqft $139
Subdivision Lost Trails Sub
MLS Listing ID 1800958
Sold Date 11/21/24
Style One Story,Manufactured Home - Double Wide
Bedrooms 4
Full Baths 2
Construction Status Pre-Owned
Year Built 1999
Annual Tax Amount $4,598
Tax Year 2024
Lot Size 0.887 Acres
Property Description
Welcome to your new adventure in La Vernia, TX. Your new home is located in the hidden subdivision of Lost Trails, which has no HOA and no city taxes. This four bedroom, two bathroom country retreat boasts 2000 square feet on almost 1 acre of land. You will notice the pride of ownership once you step onto this amazing property. Plenty of space to park your RV, your boat, and all of your vehicles. You'll also have two sheds, one for your lawn equipment and the other with built -in electrical for your hobbies or an additional work space. Meets HUD guidelines for REAL PROPERTY. Don't miss the hot tub off the back deck with plenty of room for a pool. The property also has a professionally installed portable generator inlet to provide power to your generator in case of a power failure. This is just a few of many items this property has to offer, come out and see for yourself!
Location
State TX
County Wilson
Area 2800
Rooms
Master Bathroom Main Level 12X8 Tub/Shower Separate, Double Vanity
Master Bedroom Main Level 24X12 Walk-In Closet, Ceiling Fan, Full Bath
Bedroom 2 Main Level 10X12
Bedroom 3 Main Level 10X12
Bedroom 4 Main Level 11X12
Living Room Main Level 18X12
Dining Room Main Level 12X12
Kitchen Main Level 12X12
Family Room Main Level 16X16
Interior
Heating Central
Cooling One Central
Flooring Laminate
Heat Source Electric
Exterior
Exterior Feature Covered Patio, Deck/Balcony, Chain Link Fence, Storage Building/Shed, Special Yard Lighting, Mature Trees, Additional Dwelling, Other - See Remarks
Garage None/Not Applicable
Pool Hot Tub
Amenities Available None
Waterfront No
Roof Type Composition
Private Pool N
Building
Lot Description County VIew, Horses Allowed, 1/2-1 Acre, Mature Trees (ext feat), Secluded
Faces North
Sewer Septic
Construction Status Pre-Owned
Schools
Elementary Schools La Vernia
Middle Schools La Vernia
High Schools La Vernia
School District La Vernia Isd.
Others
Acceptable Financing Conventional, FHA, VA, TX Vet, Cash, Investors OK, USDA, Other
Listing Terms Conventional, FHA, VA, TX Vet, Cash, Investors OK, USDA, Other
Read Less
Want to know what your home might be worth? Contact us for a FREE valuation!

Our team is ready to help you sell your home for the highest possible price ASAP







