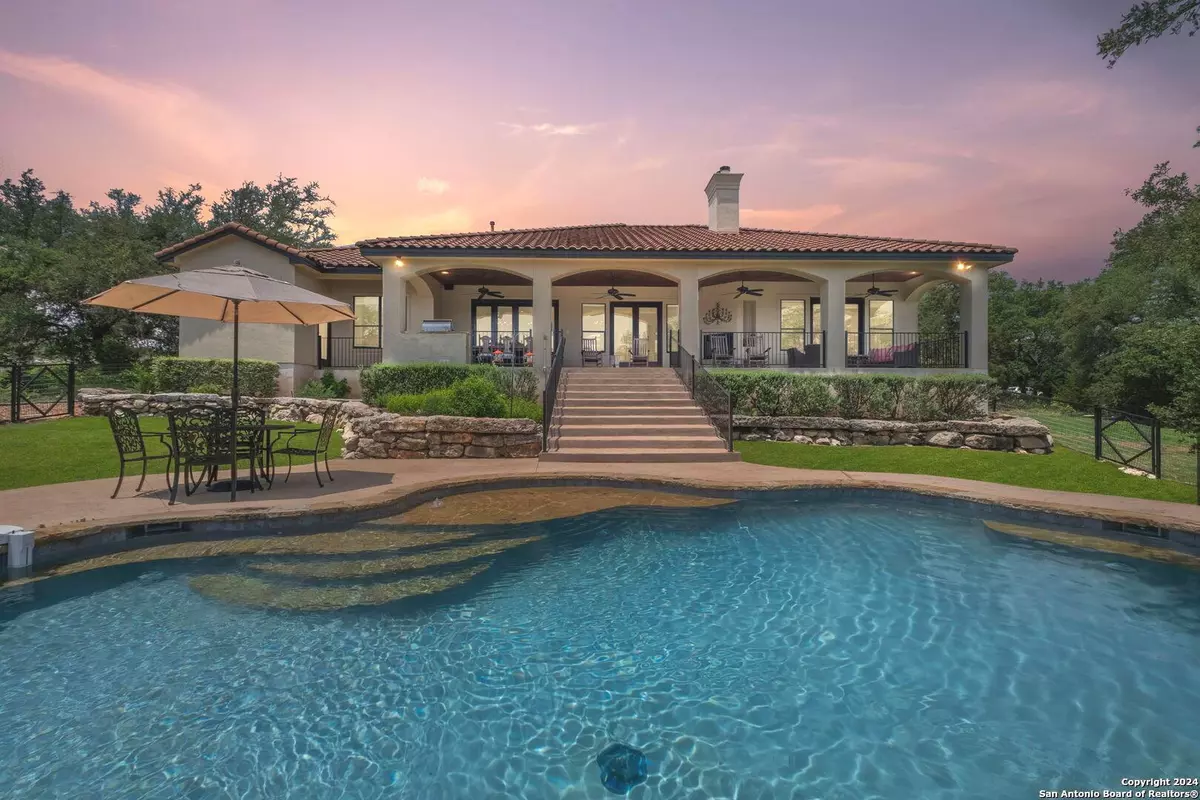
154 GADWALL WAY Spring Branch, TX 78070-5209
3 Beds
4 Baths
3,687 SqFt
UPDATED:
12/03/2024 04:28 AM
Key Details
Property Type Single Family Home
Sub Type Single Residential
Listing Status Active
Purchase Type For Sale
Square Footage 3,687 sqft
Price per Sqft $256
Subdivision Mystic Shores
MLS Listing ID 1775215
Style Two Story,Mediterranean
Bedrooms 3
Full Baths 3
Half Baths 1
Construction Status Pre-Owned
HOA Fees $414/ann
Year Built 2006
Annual Tax Amount $10,868
Tax Year 2023
Lot Size 1.150 Acres
Property Description
Location
State TX
County Comal
Area 2604
Rooms
Master Bathroom Main Level 13X14 Tub/Shower Separate, Double Vanity, Garden Tub
Master Bedroom Main Level 18X15 DownStairs, Walk-In Closet, Multi-Closets, Ceiling Fan, Full Bath
Bedroom 2 Main Level 13X13
Bedroom 3 Main Level 17X14
Living Room Main Level 19X20
Dining Room Main Level 14X15
Kitchen Main Level 16X15
Study/Office Room Main Level 10X11
Interior
Heating Central, 3+ Units
Cooling Three+ Central
Flooring Carpeting, Ceramic Tile, Wood
Inclusions Ceiling Fans, Washer Connection, Dryer Connection, Washer, Dryer, Cook Top, Built-In Oven, Microwave Oven, Refrigerator, Disposal, Dishwasher, Water Softener (owned), Security System (Owned), Garage Door Opener, In Wall Pest Control, 2+ Water Heater Units
Heat Source Propane Owned
Exterior
Exterior Feature Covered Patio, Bar-B-Que Pit/Grill, Wrought Iron Fence, Sprinkler System, Double Pane Windows, Mature Trees, Outdoor Kitchen
Parking Features Two Car Garage, Attached, Side Entry
Pool In Ground Pool, Pool is Heated, Fenced Pool
Amenities Available Waterfront Access, Pool, Tennis, Clubhouse, Park/Playground, Jogging Trails, Sports Court, Bike Trails, BBQ/Grill, Basketball Court, Volleyball Court, Lake/River Park, Boat Ramp
Roof Type Tile
Private Pool Y
Building
Lot Description Cul-de-Sac/Dead End, County VIew, 1 - 2 Acres, Mature Trees (ext feat), Sloping, Level, Creek - Seasonal
Foundation Slab
Sewer Septic, Aerobic Septic
Water Water System
Construction Status Pre-Owned
Schools
Elementary Schools Rebecca Creek
Middle Schools Mountain Valley
High Schools Canyon Lake
School District Comal
Others
Miscellaneous No City Tax
Acceptable Financing Conventional, FHA, VA, Cash
Listing Terms Conventional, FHA, VA, Cash







