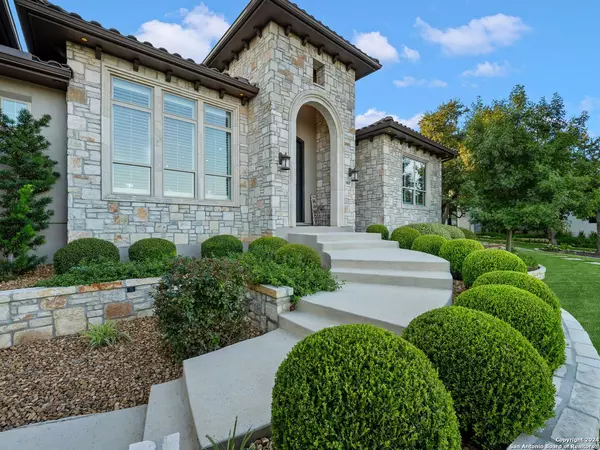
3903 EL CHAMIZAL San Antonio, TX 78261-2763
4 Beds
5 Baths
4,482 SqFt
UPDATED:
11/12/2024 07:32 PM
Key Details
Property Type Single Family Home
Sub Type Single Residential
Listing Status Active
Purchase Type For Sale
Square Footage 4,482 sqft
Price per Sqft $331
Subdivision Cibolo Canyons
MLS Listing ID 1818199
Style One Story,Mediterranean
Bedrooms 4
Full Baths 4
Half Baths 1
Construction Status Pre-Owned
HOA Fees $1,558/ann
Year Built 2015
Annual Tax Amount $2,543,470
Tax Year 2024
Lot Size 0.416 Acres
Property Description
Location
State TX
County Bexar
Area 1804
Rooms
Master Bathroom Main Level 23X7 Tub/Shower Separate, Separate Vanity, Garden Tub
Master Bedroom Main Level 19X16 Outside Access, Walk-In Closet, Ceiling Fan, Full Bath
Bedroom 2 Main Level 13X13
Bedroom 3 Main Level 13X13
Bedroom 4 Main Level 15X13
Dining Room Main Level 16X11
Kitchen Main Level 15X18
Family Room Main Level 18X20
Study/Office Room Main Level 15X14
Interior
Heating Central
Cooling Two Central
Flooring Carpeting, Ceramic Tile, Wood
Inclusions Ceiling Fans, Chandelier, Washer Connection, Dryer Connection, Cook Top, Built-In Oven, Self-Cleaning Oven, Microwave Oven, Gas Cooking, Refrigerator, Disposal, Dishwasher, Water Softener (owned), Security System (Leased), Gas Water Heater, Garage Door Opener, Solid Counter Tops, Double Ovens, Custom Cabinets, 2+ Water Heater Units
Heat Source Natural Gas
Exterior
Exterior Feature Covered Patio, Mature Trees, Stone/Masonry Fence
Garage Four or More Car Garage, Attached, Side Entry, Oversized
Pool None
Amenities Available Controlled Access, Pool, Tennis, Golf Course, Clubhouse, Park/Playground, Jogging Trails, Sports Court, Bike Trails
Roof Type Tile
Private Pool N
Building
Foundation Slab
Sewer Sewer System
Water Water System
Construction Status Pre-Owned
Schools
Elementary Schools Cibolo Green
Middle Schools Tex Hill
High Schools Johnson
School District North East I.S.D
Others
Acceptable Financing Conventional, VA, Cash
Listing Terms Conventional, VA, Cash







