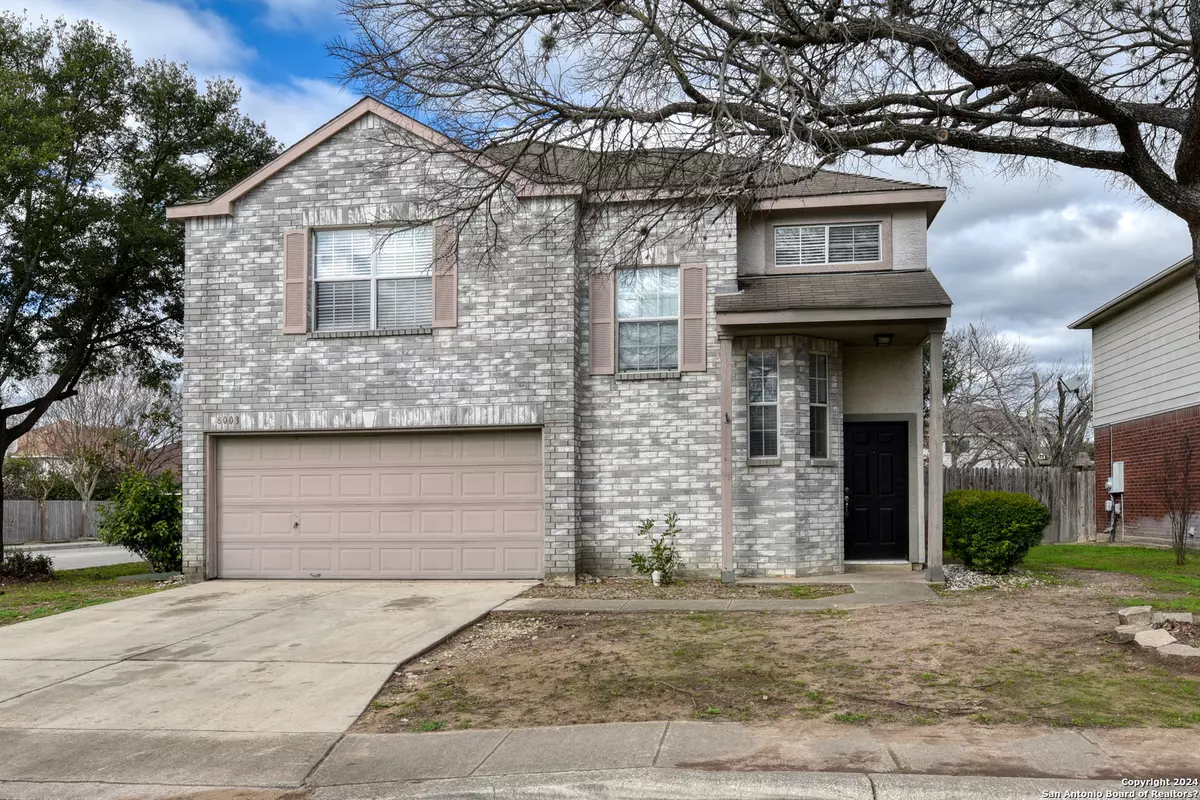$259,900
For more information regarding the value of a property, please contact us for a free consultation.
8003 CEREZO San Antonio, TX 78250-5147
3 Beds
3 Baths
1,536 SqFt
Key Details
Property Type Single Family Home
Sub Type Single Residential
Listing Status Sold
Purchase Type For Sale
Square Footage 1,536 sqft
Price per Sqft $169
Subdivision Palo Blanco
MLS Listing ID 1748663
Sold Date 03/13/24
Style Two Story
Bedrooms 3
Full Baths 2
Half Baths 1
Construction Status Pre-Owned
HOA Fees $46/ann
Year Built 1997
Annual Tax Amount $5,507
Tax Year 2022
Lot Size 7,187 Sqft
Property Description
Beautiful home located on a desirable corner lot! This charming residence boasts a classic brick and stucco exterior that exudes curb appeal. As you step inside, you'll be greeted by a cozy living room featuring a corner gas fireplace and a ceiling fan for year-round comfort. The living room seamlessly flows into the kitchen, which is a true delight with granite countertops and stainless-steel appliances, including a built-in microwave, smooth cooktop range, and dishwasher. The main living areas feature laminate wood flooring, adding a touch of elegance to the space. Adjacent to the kitchen, you'll find a bright breakfast area illuminated by a chandelier. Conveniently located off the breakfast area is the laundry room, which leads to a stylish half bathroom complete with a granite countertop and chair rail molding. Stepping outside from the laundry room, you'll discover a spacious backyard adorned with mature trees and a stone patio, perfect for entertaining guests or simply enjoying outdoor tranquility. The exterior back of the home features siding. Upstairs, the primary bedroom awaits, featuring a ceiling fan, a walk-in closet, and an en-suite bathroom boasting a double vanity with a granite countertop. Two additional bedrooms, one with a walk-in closet, offer comfortable living spaces. The secondary bathroom also impresses with its granite countertop vanity. This fantastic property also includes a two-car garage with an opener for your convenience. Don't miss out on the opportunity to make this stunning corner lot home with its numerous desirable features yours today! The seller is offering 2% in Buyers Closing Cost.
Location
State TX
County Bexar
Area 0300
Rooms
Master Bathroom 2nd Level 8X6 Tub/Shower Combo, Double Vanity, Garden Tub
Master Bedroom 2nd Level 17X14 Upstairs, Walk-In Closet, Ceiling Fan, Full Bath
Bedroom 2 2nd Level 14X12
Bedroom 3 2nd Level 14X13
Living Room Main Level 24X20
Kitchen Main Level 7X6
Interior
Heating Central
Cooling One Central
Flooring Carpeting, Laminate
Heat Source Electric
Exterior
Exterior Feature Privacy Fence
Parking Features Two Car Garage, Attached
Pool None
Amenities Available None
Roof Type Composition
Private Pool N
Building
Lot Description Corner, Mature Trees (ext feat)
Foundation Slab
Sewer Sewer System
Water Water System
Construction Status Pre-Owned
Schools
Elementary Schools Elrod Jimmy
Middle Schools Connally
High Schools Marshall
School District Northside
Others
Acceptable Financing Conventional, FHA, VA, Cash
Listing Terms Conventional, FHA, VA, Cash
Read Less
Want to know what your home might be worth? Contact us for a FREE valuation!

Our team is ready to help you sell your home for the highest possible price ASAP







