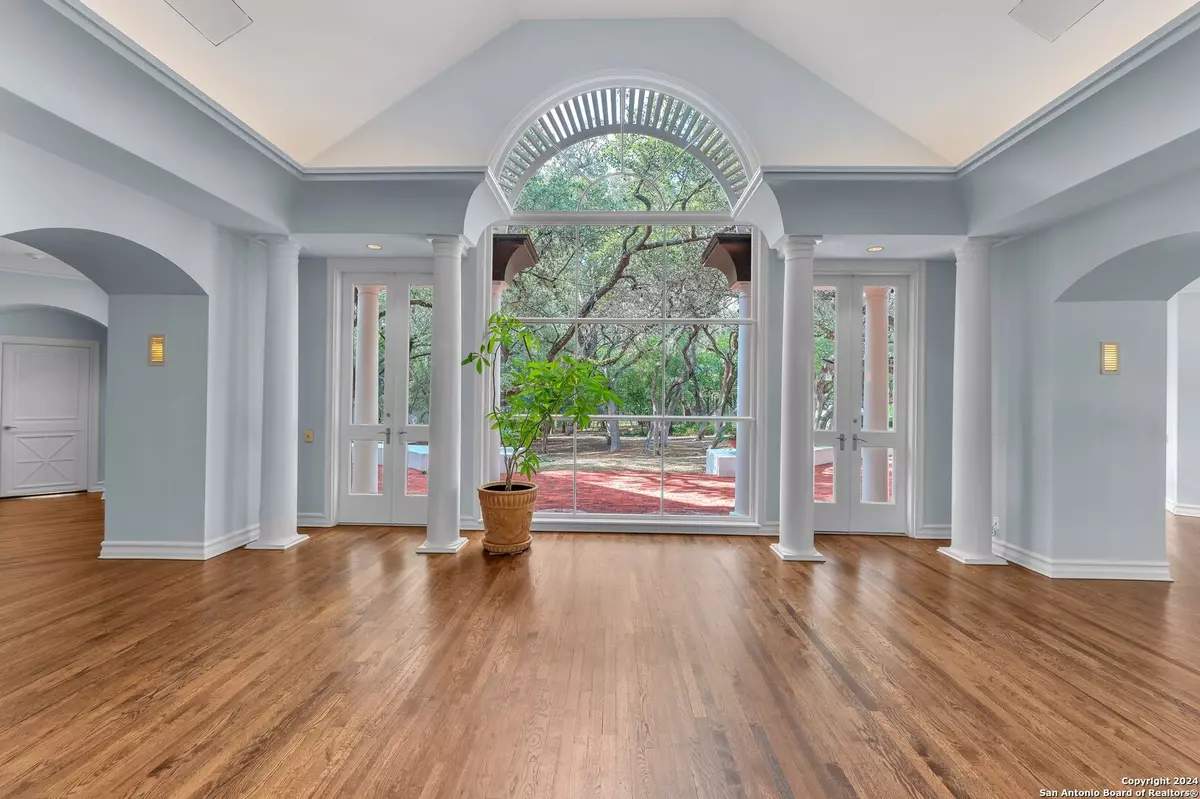$930,000
For more information regarding the value of a property, please contact us for a free consultation.
316 Fox Hall Ln Castle Hills, TX 78213-1806
4 Beds
4 Baths
4,274 SqFt
Key Details
Property Type Single Family Home
Sub Type Single Residential
Listing Status Sold
Purchase Type For Sale
Square Footage 4,274 sqft
Price per Sqft $217
Subdivision Castle Hills
MLS Listing ID 1786725
Sold Date 10/11/24
Style Two Story
Bedrooms 4
Full Baths 3
Half Baths 1
Construction Status Pre-Owned
Year Built 1988
Annual Tax Amount $15,734
Tax Year 2019
Lot Size 1.010 Acres
Property Description
Prepare to be captivated by the discreet allure of this exceptional residence, a masterpiece of understated luxury designed by renowned architect William Hablinski. Nestled within the esteemed city of Castle Hills on a sprawling one-acre estate enveloped by majestic oak trees, this home redefines sophistication and tranquility. Step through the unassuming entrance to discover a world of unparalleled refinement and craftsmanship. Inside, floor-to-ceiling windows bathe the interior in natural light, offering captivating vistas of the verdant surroundings that belie the modest exterior. Gleaming hardwood floors and impeccable finishes throughout accentuate the timeless elegance of every space. nEntertain with grace in the expansive living areas, where the seamless flow from indoors to out invites gatherings both intimate and grand. Multiple patios provide ample space for al fresco dining and entertaining under the serenity of the oak canopy. Retreat to the lavish master suite, a private sanctuary featuring a tranquil sitting area, a patio overlooking the scenic landscape, and a spa-like ensuite bath adorned with luxurious amenities including a steam shower. Additional bedrooms and versatile spaces offer comfort and versatility for guests or a personal sanctuary. Located moments from the San Antonio Airport, the medical center, 281 and downtown- this residence offers a rare blend of seclusion and convenience, ensuring a lifestyle of unparalleled luxury and sophistication. Experience the understated grandeur and impeccable design of this William Hablinski masterpiece. Schedule your exclusive tour today to uncover the extraordinary charm and elegance that awaits beyond the unassuming facade of this prestigious residence.
Location
State TX
County Bexar
Area 0500
Rooms
Master Bathroom Main Level 18X14 Tub/Shower Separate, Double Vanity, Tub has Whirlpool, Bidet, Garden Tub
Master Bedroom Main Level 16X17 Split, DownStairs, Outside Access, Walk-In Closet, Multi-Closets, Full Bath
Bedroom 2 Main Level 13X16
Bedroom 3 Main Level 16X13
Bedroom 4 2nd Level 28X16
Living Room Main Level 23X33
Dining Room Main Level 18X15
Kitchen Main Level 15X19
Interior
Heating Central
Cooling Three+ Central
Flooring Ceramic Tile, Wood
Heat Source Electric, Natural Gas
Exterior
Exterior Feature Patio Slab, Bar-B-Que Pit/Grill, Partial Fence, Sprinkler System, Has Gutters, Special Yard Lighting, Mature Trees, Wire Fence
Garage Two Car Garage, Attached
Pool None
Amenities Available None
Waterfront No
Roof Type Metal
Private Pool N
Building
Lot Description Cul-de-Sac/Dead End, 1 - 2 Acres, Mature Trees (ext feat)
Faces North
Foundation Slab
Sewer Septic
Water Water System
Construction Status Pre-Owned
Schools
Elementary Schools Castle Hills
Middle Schools Jackson
High Schools Lee
School District North East I.S.D
Others
Acceptable Financing Conventional, FHA, VA, Cash
Listing Terms Conventional, FHA, VA, Cash
Read Less
Want to know what your home might be worth? Contact us for a FREE valuation!

Our team is ready to help you sell your home for the highest possible price ASAP







